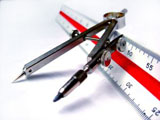 |
 From designing to structural calculation and estimation
From designing to structural calculation and estimation
We offer a series of services from designing to structural calculation or estimation.<Customers>
- Nippon Steel Corporation
- Mitsubishi Heavy Industories, Ltd.
- Toda Corporation
- Nakano Corporation
- Nippon Steel Kankyo Engineering Co.,Ltd.
- Nihon Suido Consultants Co.,Ltd.
- Nippon Jogesuido Sekkei Co.,Ltd.
- Original Engineering Consultants Co.,Ltd
- Nihon Suiko Sekkei Co.,Ltd.
e.t.c.
 Examples【building structures・hybrid structures】
Examples【building structures・hybrid structures】
| the year of 2006 |
S: steel RC: reinforced concrete
F: floors B: basement levels |
||
| Structure | Scale | Notes | |
| Active carbon plant | S | 3F, 14.7meters high | plan |
| Water treatment plant | RC | 2F + 2B, total floor space: 12,400m2 |
plan |
| Relay pump station | RC | 1F + 2B, total floor space: 220m2 |
plan |
| Sludge treatment facility | RC | 2F + 1B, total floor space: 165m2 |
seismic diagnosis/ retrofit design |
| Pump station | F:S B:RC |
2F + 2B, total floor space: 650m2 |
seismic diagnosis |
| Relay pump station | RC | 1F + 2B, total floor space: 320m2 |
plan |
| Management building | RC | 2F, total floor space: 750m2 |
seismic diagnosis |
| Pump station | RC | 1F + 2B, total floor space: 630m2 |
seismic diagnosis |
| Pump station | RC | 1F + 1B, total floor space: 690m2 |
plan |
| Pump station | RC | 1F, total floor space: 300 m2 |
seismic diagnosis/ retrofit design |
| Water treatment plant | RC | 4F + 1B, 2 systems | seismic diagnosis |
| the year of 2005 | |||
| Structure | Scale | Notes | |
| Relay pump station | RC | 1F + 1B, total floor space: 200m2 |
plan |
| Recycled water pump station | RC | 2F + 1B, total floor space: 1,450m2 |
plan |
| Pump station | RC | 2F + 1B, total floor space: 250m2 |
plan |
| Pump station | RC | 2F + 5B, total floor space: 190m2 |
plan |
| Pump station | RC | 1F + 1B, total floor space: 150m2 |
plan |
| Chlorine mixing basin | RC | 1F + 1B, total floor space: 55m2 |
plan |
| Pump station | RC | 2F + 1B, total floor space: 235m2 |
plan |
| Water purification plant Main control building |
RC | 2F, total floor space: 500m2 |
seismic diagnosis/ application for Evaluation |
| Shelter of filters | S | 1F, total floor space: 185m2 |
seismic diagnosis |
| Electric room | RC | 1F, total floor space: 260m2 | seismic diagnosis |
| Water treatment plant | RC | 1F + 1B, total floor space: 4,320m2 |
plan |
| Sludge pump station | RC | 1F + 1B, total floor space: 375m2 |
plan |
